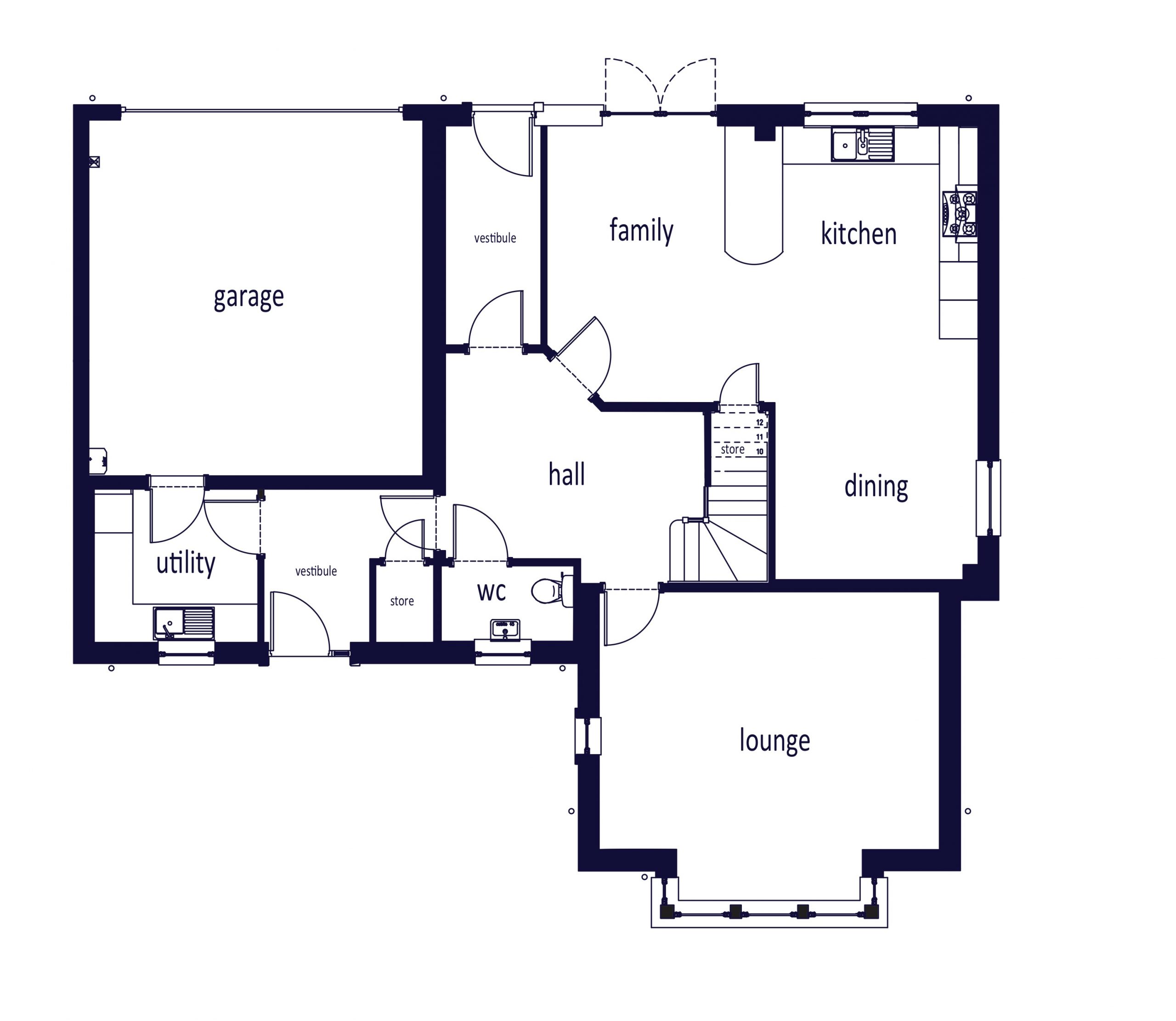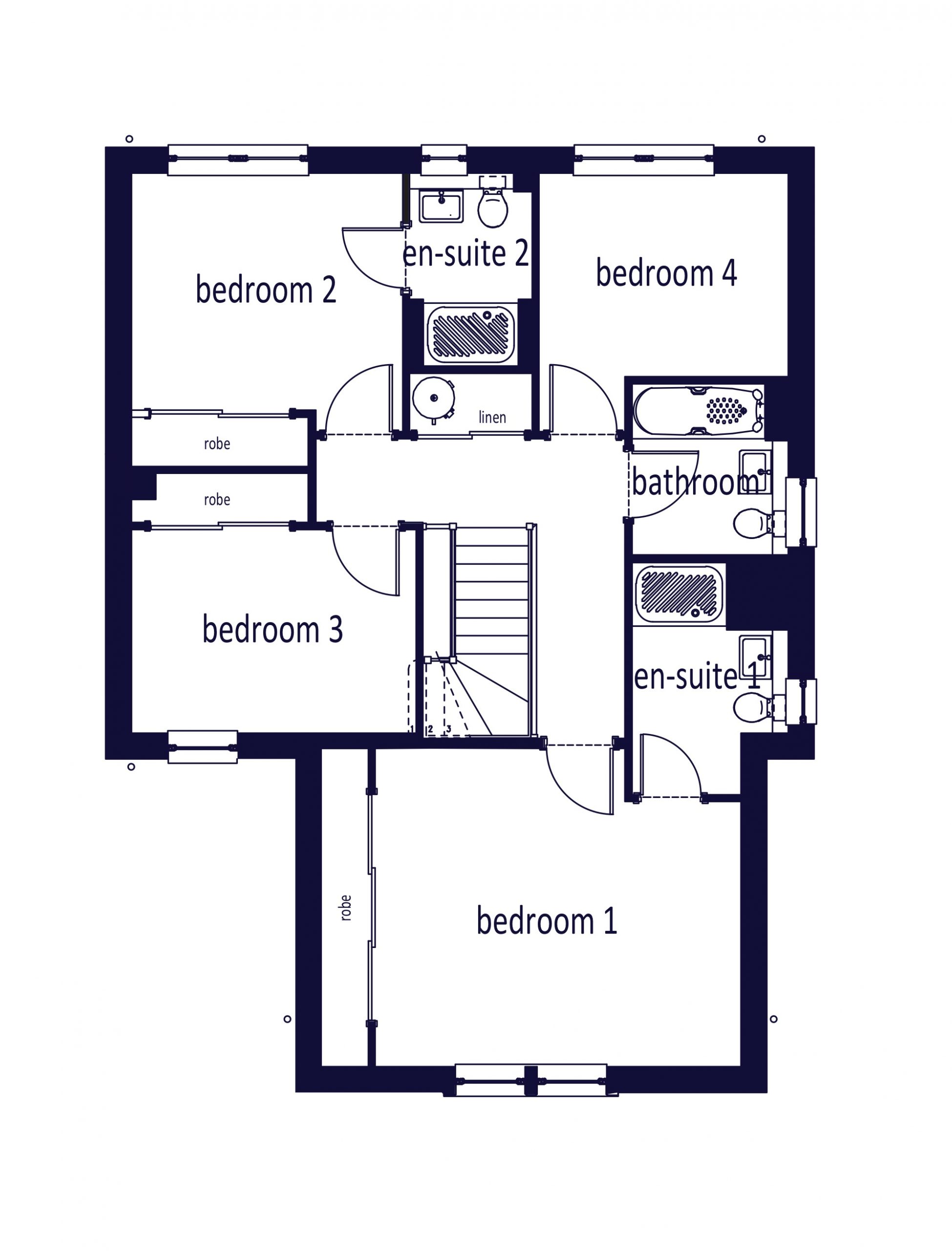Muir Homes
Our Developments:
- Blairs, Majestic Deeside, Aberdeenshire
- Hunter’s Meadow, Auchterarder, Auchterarder
- Queens Gait, North Lanarkshire
- The Deer Pines, Stanley, Perthshire
- The Grange, Laurencekirk
- The West Path, Pathhead
Coming soon:
Request A Callback
Just fill in your details below and a member of our team will give you a call.
Get in touch
Get in touch about Blairs, Majestic Deeside today and find out more.
Request the brochure
To find out more about Blairs, Majestic Deeside, fill in your details below and we’ll email you your brochure.
Enquire about Blairs, Majestic Deeside
To find enquire about , please fill in the below fields.
Welcome to Deeside, Aberdeen, where a magnificent detached 4-bedroom home awaits you, designed perfectly for family living. This exceptional residence offers flexible and well-lit interiors, spacious bedrooms, abundant storage space, and the added convenience of an integrated double garage, making it the ideal choice for your dream home.
Upon arrival, you will be greeted by an inviting vestibule that leads to a charming entrance hallway. The hallway seamlessly guides you to an open-plan formal lounge/kitchen/dining area, which features a stunning bay window overlooking the front garden, creating a serene ambience. This expansive and versatile space effortlessly connects to the backyard through French doors in the family room, providing a delightful fusion of indoor and outdoor living. It serves as the perfect backdrop for both everyday family life and entertaining guests.
The ground floor also includes a convenient WC and a utility room with an external door, ensuring easy access to the integral double garage.
Moving upstairs, the first floor showcases a sleek family bathroom and four double bedrooms. Two of the bedrooms boast their own en-suite shower rooms, offering a touch of luxury and privacy. Additionally, three of the bedrooms feature built-in storage, ensuring ample space for all your belongings.
Explore Errol
Take a 3D tour to see the luxury details
Interested in Errol?
Lounge
5.32 x 4.02m
17’5” x 13’2”
Dining
3.17 x 2.76m
10’5” x 9’1”
Family
4.36 x 3.42m
14’4” x 11’3”
Kitchen
3.96 x 4.33m
13’0” x 14’2”
Utility
2.15 x 2.40m
7’0” x 7’10”
Cloakroom
2.07 x 1.32m
6’9” x 3’11”
Garage
5.27 x 5.58m
17’3” x 18’4”

Bedroom 1
4.62 x 4.03m
15’2” x 13’3”
En-Suite 1
1.98 x 2.94m
6’6” x 9’8”
Bedroom 2
3.44 x 3.00m
11’3” x 9’10”
En-Suite 2
1.55 x 2.44m
5’1” x 8’0”
Bedroom 3
3.60 x 2.58m
11’10” x 8’6”
Bedroom 4
3.16 x 2.56m
10’4” x 8’5”
Bathroom
1.98 x 2.17m
6’6” x 7’1”

Gallery
The-Errol---The-Grange-22
The-Errol---The-Grange-25
The-Errol-The-Grange-1-1024x384
The-Errol---The-Grange-10-copy
The-Errol---The-Grange-12
The-Errol---The-Grange-4
Make the move that’s right for you
Calculate your monthly payments with our handy mortgage calculator
Find out more

