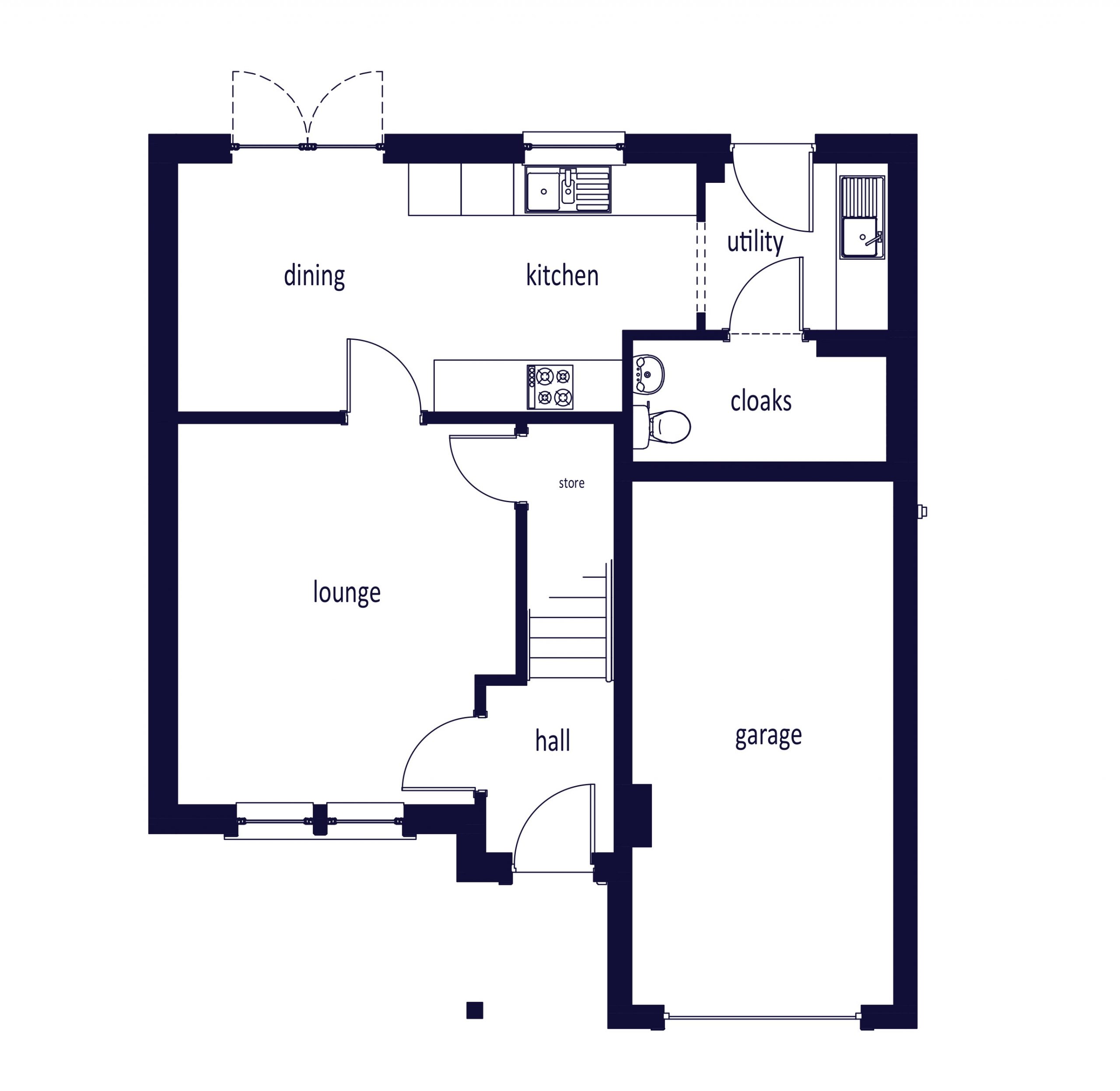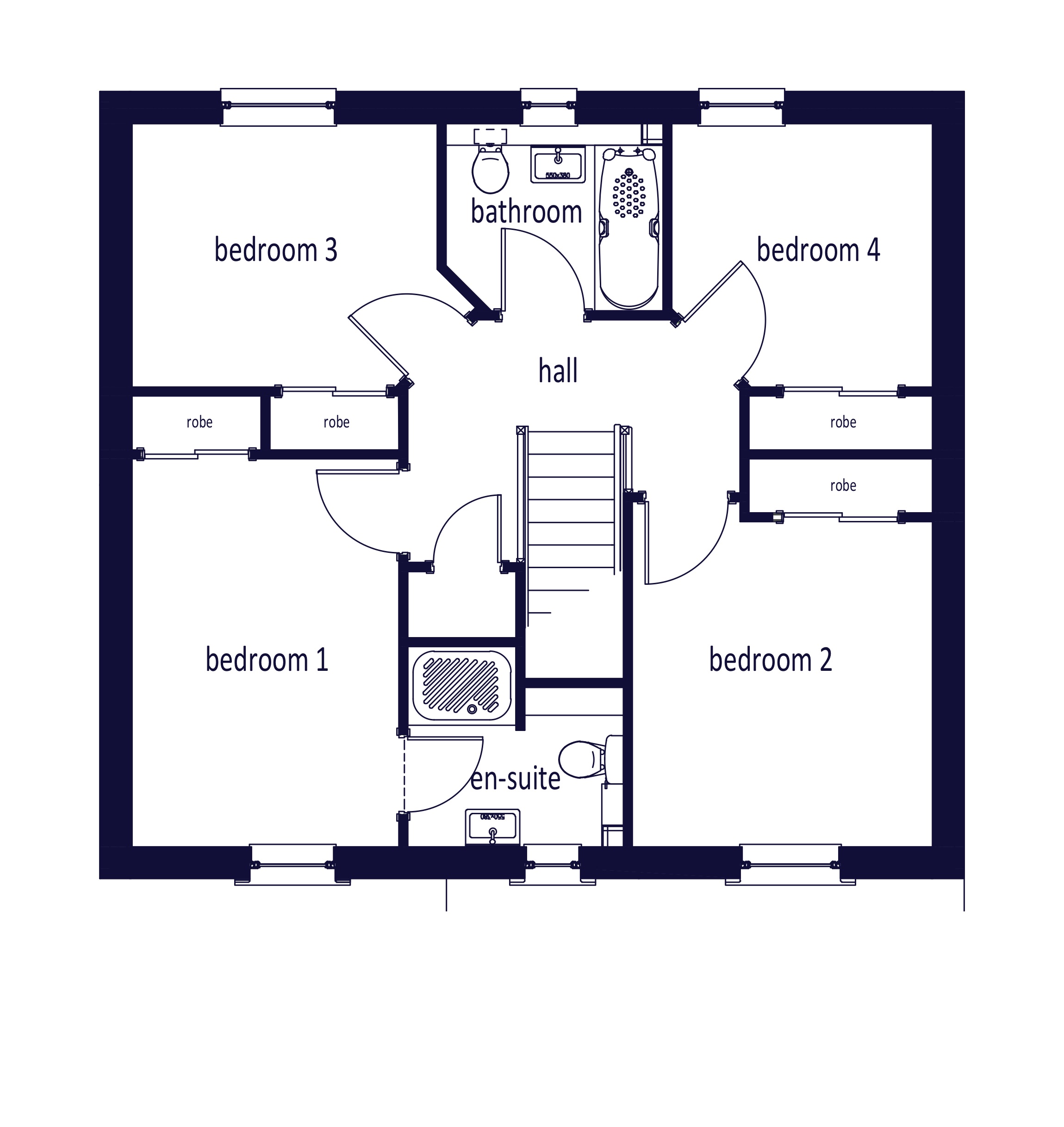Muir Homes
Our Developments:
- Blairs, Majestic Deeside, Aberdeenshire
- Hunter’s Meadow, Auchterarder, Auchterarder
- The Deer Pines, Stanley, Perthshire
- The Grange, Laurencekirk
- The West Path, Pathhead
Coming soon:
Request A Callback
Just fill in your details below and a member of our team will give you a call.
Get in touch
Get in touch about Blairs, Majestic Deeside today and find out more.
Request the brochure
To find out more about Blairs, Majestic Deeside, fill in your details below and we’ll email you your brochure.
Enquire about Blairs, Majestic Deeside
To find enquire about , please fill in the below fields.
Welcome to The Deeside, Aberdeen, where you will find this exceptional 4-bedroom home featuring an integrated garage. Experience the epitome of modern living as you enter through the inviting hallway and discover the spacious lounge, perfect for quality family time and relaxation.
Towards the rear of the property, you will find the open plan kitchen and dining room, seamlessly connected to the outdoors through patio doors, extending your living space into the beautiful garden.
Upstairs, the clever layout ensures complete convenience and privacy for your family and guests, with four bedrooms and a family bathroom. The master bedroom boasts its own en-suite, while each bedroom offers the convenience of integrated wardrobes with sleek sliding doors tailored to your preferences based on the stage of construction.
Embrace the contemporary lifestyle offered by this expansive home in The Deeside, Aberdeen. With its thoughtful design and luxurious features, the Gigha provides a perfect sanctuary for modern living and cherished moments with loved ones.
Gigha Availability
Explore Gigha
Take a 3D tour to see the luxury details
Interested in Gigha?
Lounge
3.88 x 4.37m
12’9” x 14’4”
Dining / Kitchen
5.94 x 2.85m
19’6” x 9’4”
Utility
1.92 x 1.92m
6’3” x 6’3”
Cloaks
2.95 x 1.40m
9’8” x 4’7”
Garage
3.00 x 6.00m
9’10” x 19’8”

Lounge
3.88 x 4.37m
12’9” x 14’4”
Dining / Kitchen
5.94 x 2.85m
19’6” x 9’4”
Utility
1.92 x 1.92m
6’3” x 6’3”
Cloaks
2.95 x 1.40m
9’8” x 4’7”
Garage
3.00 x 6.00m
9’10” x 19’8”

Gallery
Interior Bedroom
gigha-bed-2
gigha-bed-4
2.-Muir-Gigha-Ensuite
4.Muir-Gigha-Kitchen-&-Dining-4
Make the move that’s right for you
Calculate your monthly payments with our handy mortgage calculator
Find out more

