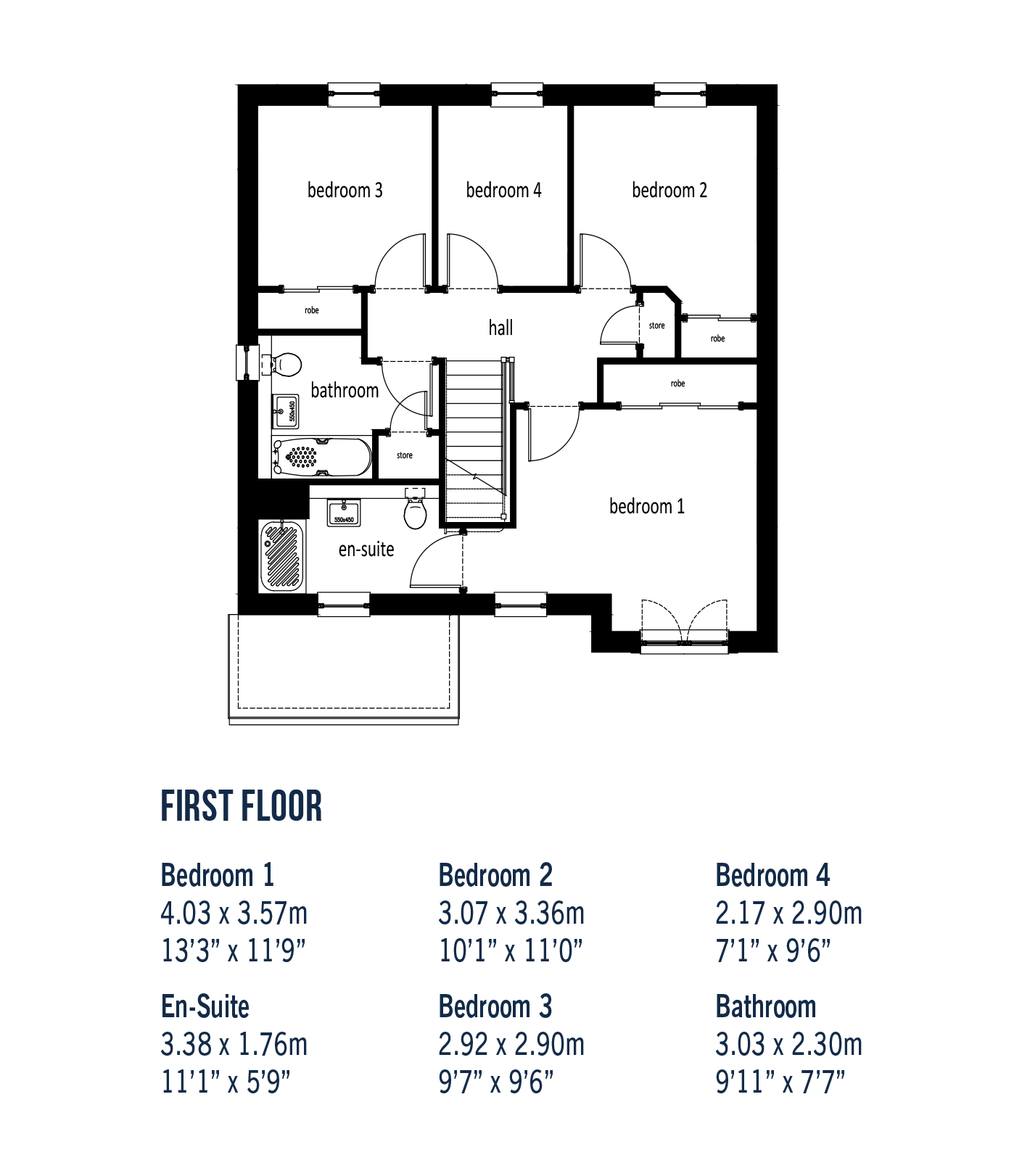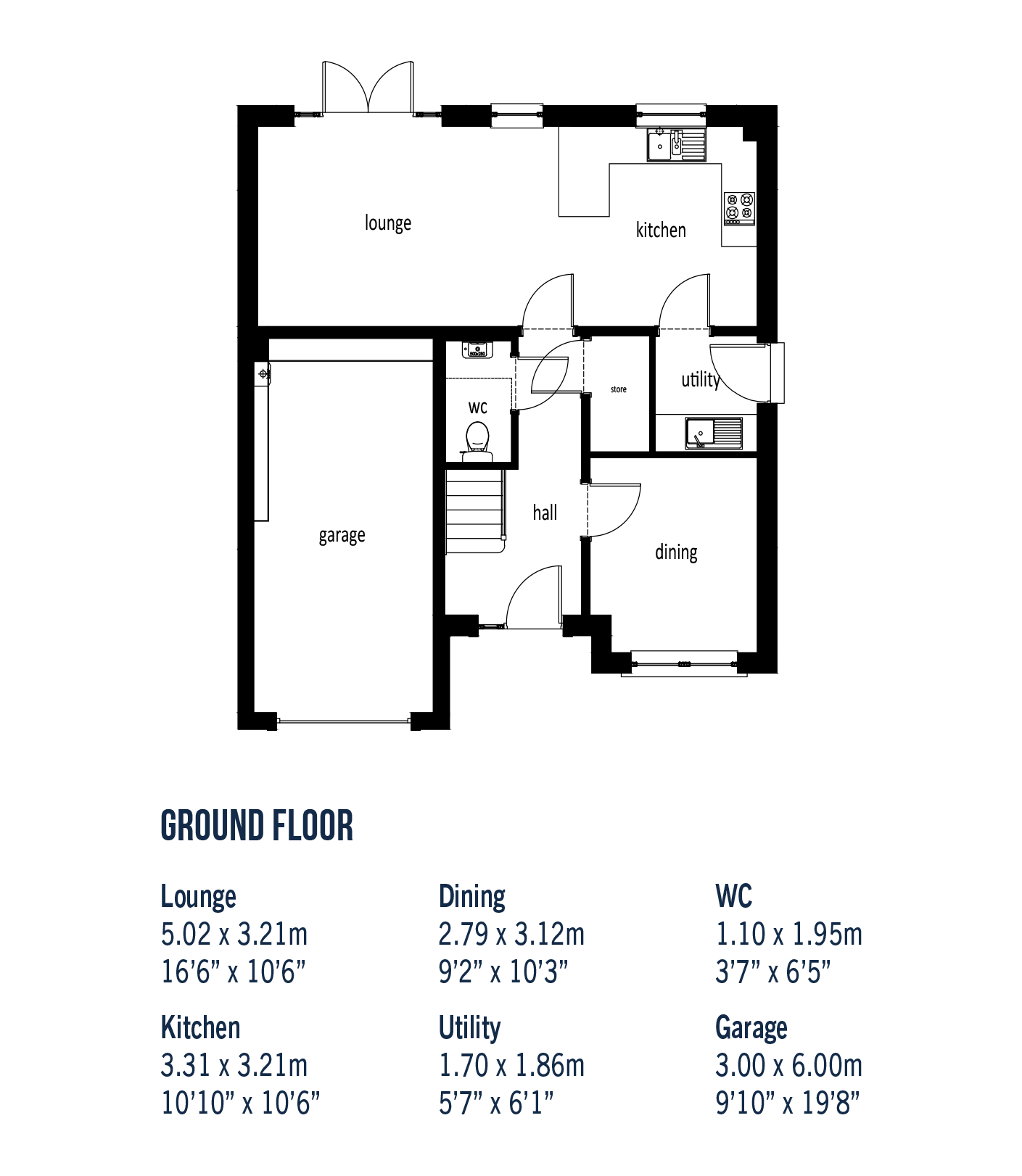Muir Homes
Our Developments:
- Blairs, Majestic Deeside, Aberdeenshire
- Hunter’s Meadow, Auchterarder, Auchterarder
- Queens Gait, North Lanarkshire
- The Deer Pines, Stanley, Perthshire
- The Grange, Laurencekirk
- The West Path, Pathhead
Coming soon:
Request A Callback
Just fill in your details below and a member of our team will give you a call.
Get in touch
Get in touch about The West Path today and find out more.
Request the brochure
To find out more about The West Path, fill in your details below and we’ll email you your brochure.
Enquire about The West Path
To find enquire about , please fill in the below fields.
Welcome to West Path, Midlothian, where an extraordinary 4-bedroom home awaits you, complete with a spacious integral double garage and a captivating rear garden.
Stepping into the inviting hallway, the expansive lounge beckons, carefully designed to create a haven for cherished family moments and blissful relaxation. Nestled at the rear of the property, an exquisite open-plan kitchen and dining room await, seamlessly merging with the outdoors through elegant patio doors. On the ground floor, you will also find a convenient utility room and WC, providing easy access to the integrated garage.
Upstairs, the first floor hosts a sleek family bathroom and four bedrooms, all designed for maximum comfort and privacy. Discover four thoughtfully arranged bedrooms, accompanied by a meticulously appointed family bathroom. Each bedroom boasts integrated wardrobes with sleek mirror doors. The master bedroom shines with its private en-suite, providing a serene sanctuary within the abode.
These exceptional features combine harmoniously, transforming this residence into an irresistible haven, tailor-made for families seeking an idyllic retreat in Pathhead, Midlothian.
Explore Wemyss
Take a 3D tour to see the luxury details
Interested in Wemyss?
Bedroom 1
4.03 x 3.57m
13’3” x 11’9”
En-Suite
3.38 x 1.76m
11’1” x 5’9”
Bedroom 2
3.07 x 3.36m
10’1” x 11’0”
Bedroom 3
2.92 x 2.90m
9’7” x 9’6”
Bedroom 4
2.17 x 2.90m
7’1” x 9’6”
Bathroom
3.03 x 2.30m
9’11” x 7’7”

Lounge
5.02 x 3.21m
16’6” x 10’6”
Kitchen
3.31 x 3.21m
10’10” x 10’6”
Dining
2.79 x 3.12m
9’2” x 10’3”
Utility
1.70 x 1.86m
5’7” x 6’1”
WC
1.10 x 1.95m
3’7” x 6’5”
Garage
3.00 x 6.00m
9’10” x 19’8”

Make the move that’s right for you
Calculate your monthly payments with our handy mortgage calculator
Find out more

